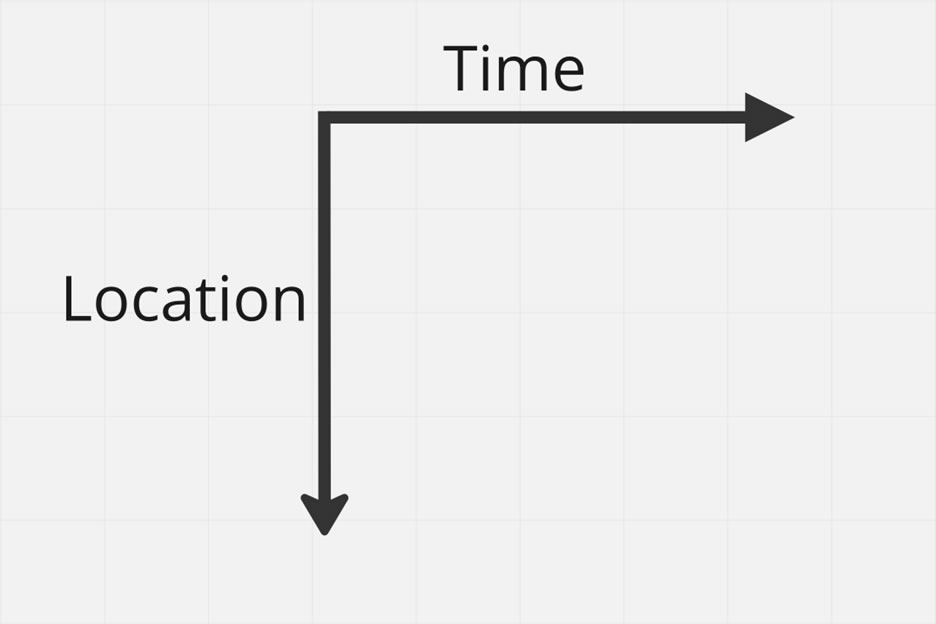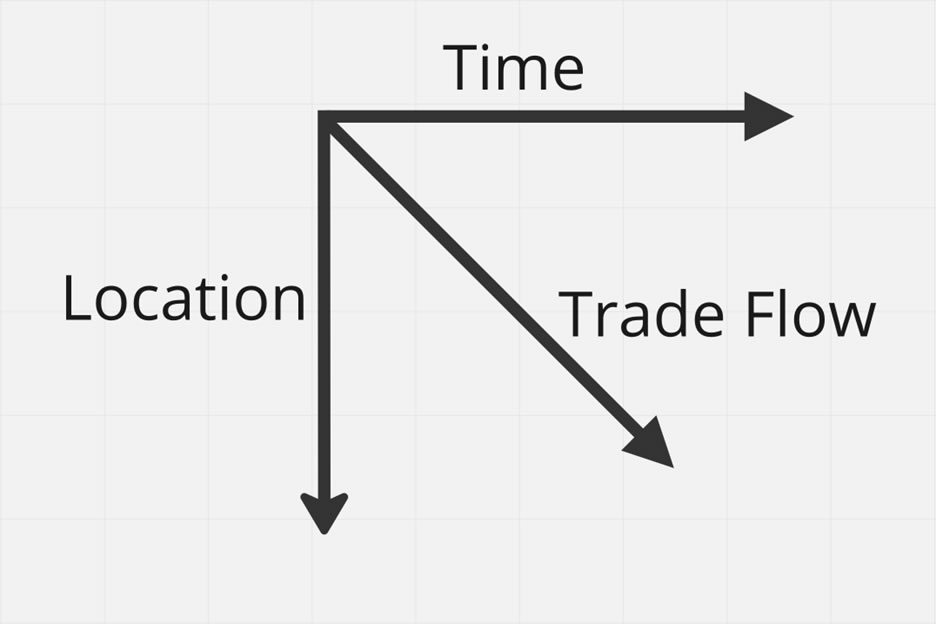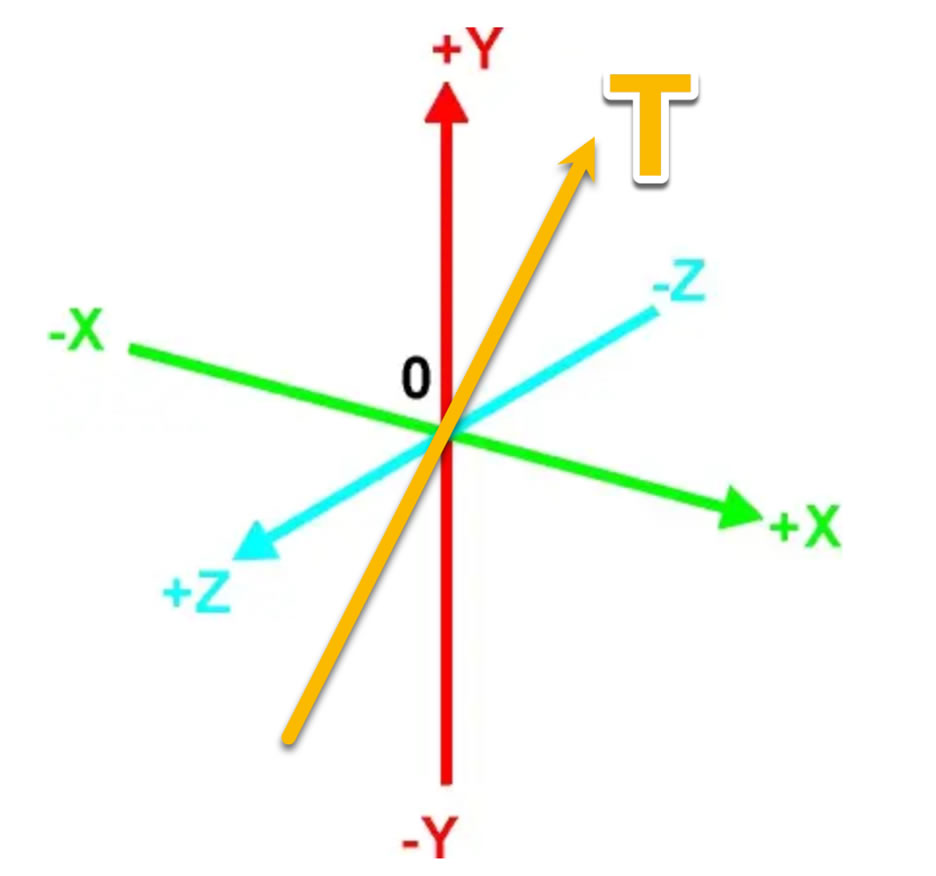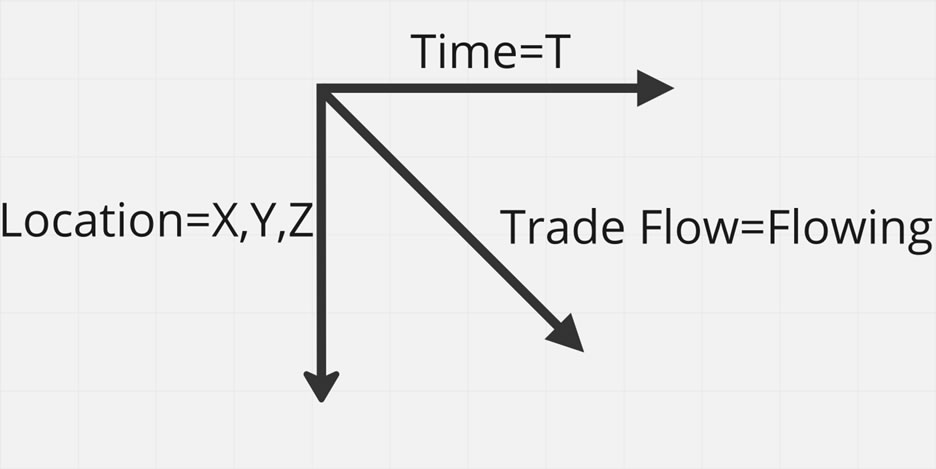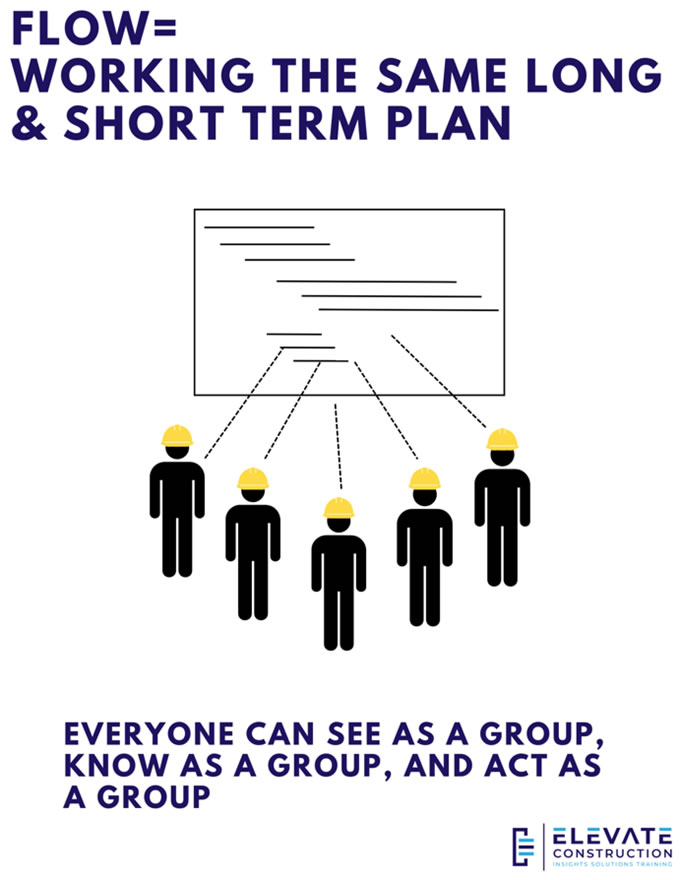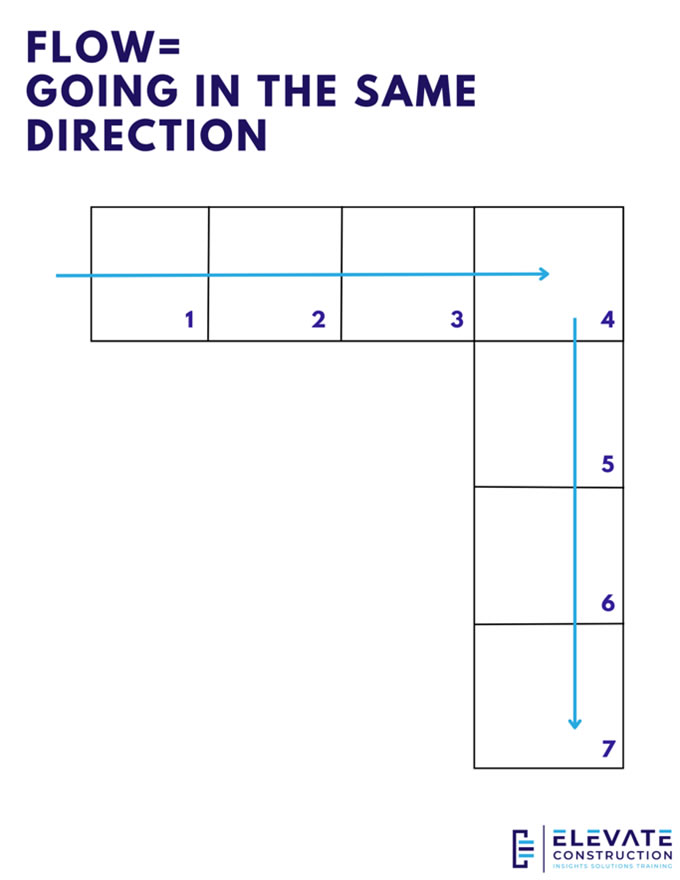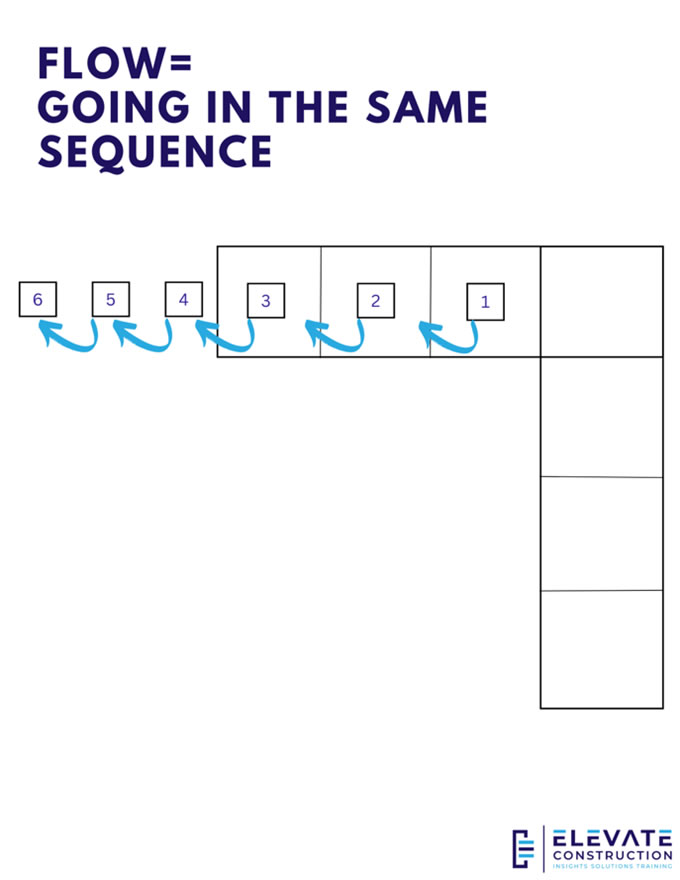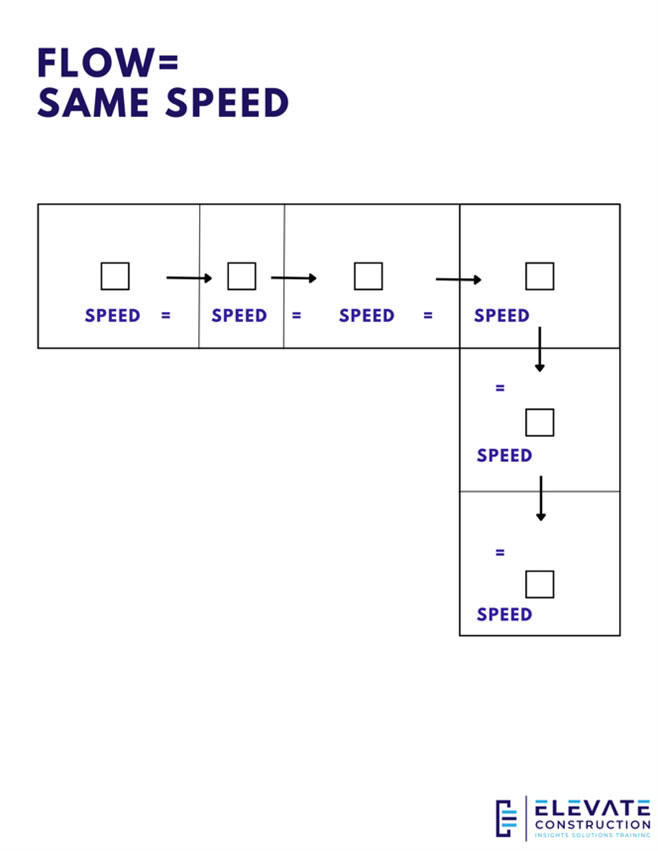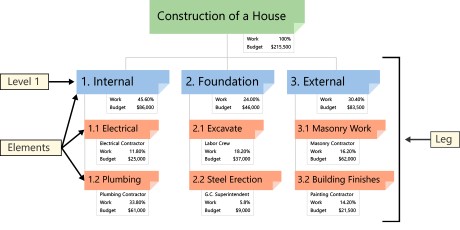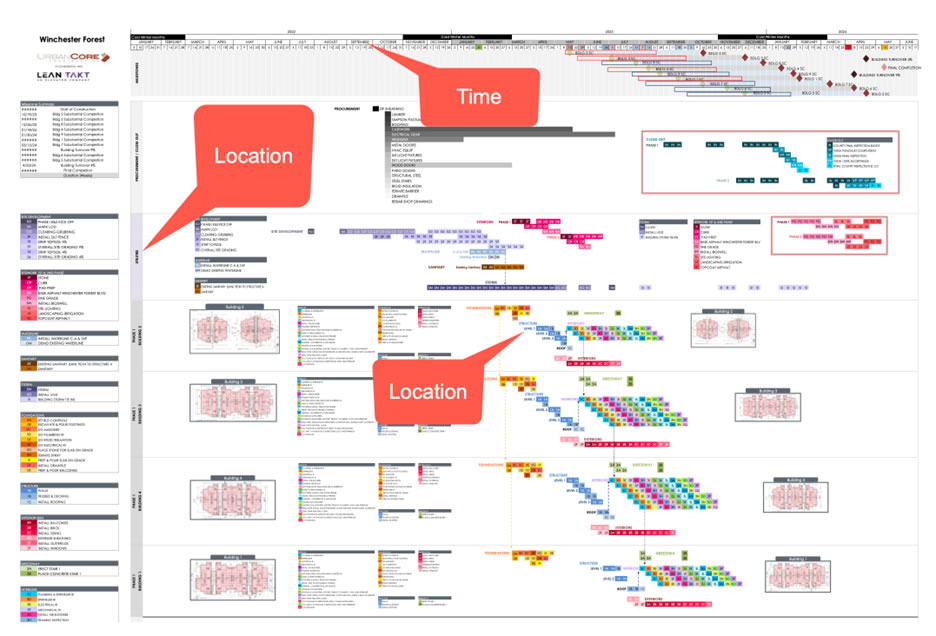If I told you in construction scheduling that the best practice is to break up your building into zones, would you argue with me?
If I then told you in construction that the best practice is to get a sequence of trades to move through those zones in a flow, would you argue with me?
I have asked this question many times and the answer is nearly always: “Jason, that is just how we build. That is common sense.”
Okay, well, what I have described is Takt. And the only real format to show this properly is a Takt plan. And remember that Takt plans include the pull plan and show the 6-week make-ready look-ahead, the weekly work plan, and easily inform the day plan. So, Takt, LPS®, and Scrum are like a good BLT. They go together.
The key is that CPM, Takt, and LPS should always default to location on the left and time on the top. That is the universal format for us in construction. Why? In short, because the trades are what is flowing, and we want to see them flow through the zones or locations.
So, if you want to see the trades, you need to put it into a matrix with time on the top and location on the left.
Let’s look at this in a bit more detail:
Have you seen the movie Interstellar? I have. Super good movie. If you haven’t, please watch it this weekend. Well, in the movie they discuss how wormholes work in space and they begin by talking about the four dimensions to explain it.
Do you know what the four dimensions are?
In civil construction they are:
X – Easting
Y – Northing
Z – Elevation
And T for Time
Everything you see in life has these four dimensions. Go ahead and look at an object. Or even these words…. They have a coordinate of X,Y, and Z, and there is the time you saw it. Everything has four dimensions. To simplify my message let me ask this: “If these are the dimensions required to see something in life, then why would we not need these in construction scheduling?” The answer is we do.
What is it we want to see? We want to see what is flowing. In construction it is the trades.
How do we see it? By formatting our schedules with time on the top and location on the left. Or, T (Time) on top and X,Y, & Z (Location) on the left.
This format enables us to see trade flow.
And remember, our projects flow when trades are:
- Working the SAME long-term plan.
- Going the SAME direction.
- Moving in the SAME sequence.
- Providing the SAME amount of value (energy or effort) to each zone.
- doing the SAME amount of work or value in each zone.
- Going the SAME speed.
- The SAME distance apart.
- Receiving all needed resources to perform the work on time.
- being On the SAME team.
- Working toward the SAME short interval plan.
- Given the SAME level of respect and input as general.
- Flowing without stops & restarts.
Construction Scheduling
So, we can only measure this if we begin to visualize schedules in time by location.
Let me pause here for just a second…
An understanding of construction scheduling really opens to you when you start to visualize schedules this way. It is a way of thinking. And you will not progress past your ability to do this. This kind of visualization is needed for all further learning with lean construction scheduling. It like learning to read music before playing an instrument, learning the alphabet before writing, or learning about positive and negative numbers before doing algebra. You cannot do one without the other.
Most of the difficulty in orienting people into lean construction scheduling is the mindset of time by deliverable instead of time by location mentally.
So, here is my ask: Please only build schedules with the time by location format.
Note: Scrum boards and design schedules may be a little different because they may be organized on the left by the resource or the value receiving unit. There is some flexibility there, but for construction it is always time by location.
That means all Takt plans need to follow that format.
That means that all CPM WBS structures need to follow that format.
That means that all swim lanes for pull plans need to follow that format.
I know we can do it.
So, what is holding us back? Well, the first thing is the current definition of preferred WBS structures. Let’s dive into that a bit.
The Project Management Institute (PMI) Project Management Book of Knowledge (PMBOK) defines the Work Breakdown Structure as a “deliverable oriented hierarchical decomposition of the work to be executed by the project team.” There are two types of WBS: 1) Deliverable-Based and 2) Phase-Based. The most common and preferred approach (By PMBOK) is the Deliverable-Based approach. The main difference between the two approaches are the Elements identified in the first Level of the WBS.
Deliverable-Based Work Breakdown Structure:
A Deliverable-Based Work Breakdown Structure clearly demonstrates the relationship between the project deliverables (i.e., products, services, or results) and the scope (i.e., work to be executed). The image below is an example of a Deliverable-Based WBS for building a house. The second image is an example of a Phase-Based WBS for the same project.
DELIVERABLE BASED WORK BREAKDOWN STRUCTURE
In image 1, the Level 1 Elements are summary deliverable descriptions. The Level 2 Elements in each Leg of the WBS are all the unique deliverables required to create the respective Level 1 deliverable.
Phase-Based Work Breakdown Structure:
In the second image, a Phase-Based WBS, the Level 1 has five Elements. Each of these Elements are typical phases of a project. The Level 2 Elements are the unique deliverables in each phase. Regardless of the type of WBS, the lower Level Elements are all deliverables. Notice that Elements in different Legs have the same name. A Phase-Based WBS requires work associated with multiple elements be divided into the work unique to each Level 1 Element.
PHASE BASED WORK BREAKDOWN STRUCTURE
The current guidelines also state: A good WBS is simply one that makes the project more manageable. Every project is different; every project manager is different and every WBS is different. So, the right WBS is the one that best answers the question, “What structure makes the project more manageable?”.
Now I am off script here…. What structure makes the project more manageable and productive is a location-based work breakdown structure.
We are looking for a Location Breakdown Structure (LBS) and not a Work Breakdown Structure (WBS). A WBS can be by area, scope, modality, system, deliverable, phase, or grouping of activities. An LBS will work by phase, zone, and micro-zone. I say that so we can save time. If everything is broken out by location, we can easily Takt the plan successfully, see what is flowing, and shape our mindsets for lean construction scheduling.
This is what we are looking for:
Phase by Location:
- Site Make-ready
- Site Mobilization
- Excavation
- Foundations
- Super-structure
- Interiors Rough-in
- Interiors Finishes
- Exterior
- Roof
- Elevators & Stairs
- Site Utilities
- Sitework
- Building Commissioning & Testing
Zones by Location:
- Site Make-ready
- Zone 1
- Zone 2 (Based on number of desired zones)
- Site Mobilization
- Zone 1
- Zone 2 (Based on number of desired zones)
- Excavation
- Zone 1
- Zone 2 (Based on number of desired zones)
- Foundations
- Zone 1
- Zone 2 (Based on number of desired zones)
- Super-structure
- Zone 1
- Zone 2 (Based on number of desired zones)
- Interiors Rough-in
- Zone 1
- Zone 2 (Based on number of desired zones)
- Interiors Finishes
- Zone 1
- Zone 2 (Based on number of desired zones)
- Exterior
- Zone 1
- Zone 2 (Based on number of desired zones)
- Roof
- Zone 1
- Zone 2 (Based on number of desired zones)
- Elevators & Stairs
- Level 1
- Level 2(Based on number of levels)
- Site Utilities
- Zone 1
- Zone 2 (Based on number of desired zones)
- Sitework
- Zone 1
- Zone 2 (Based on number of desired zones)
- Building Commissioning & Testing
- Level 1
- Level 2(Based on number of levels)
And then Micro-zones if you need them:
Two examples of this would be:
- Interiors Rough-in
- Zone 1
- MZ – 1A
- MZ – 1B
- Building Commissioning & Testing
- Level 1
- Balancing MZ 1A
- Balancing MZ 1B
- Level 2(Based on number of levels)
- Level 1
- Zone 1
Everything should be organized by location. The only exceptions off the top of my head would be design, purchasing, permitting, procurement, coordination, and the warranty period. Those are not based on location because they are preparation and completion phases before and after construction, so they can be organized in a time by resource or time by value receiving unit format.
Organizing construction schedules in a format of time by location is one of our first major steppingstones to making progress with construction scheduling. If we can first visualize construction in a time by location format, all other pieces will flow into place.
Follow Jason Schroeder on LinkedIn.


